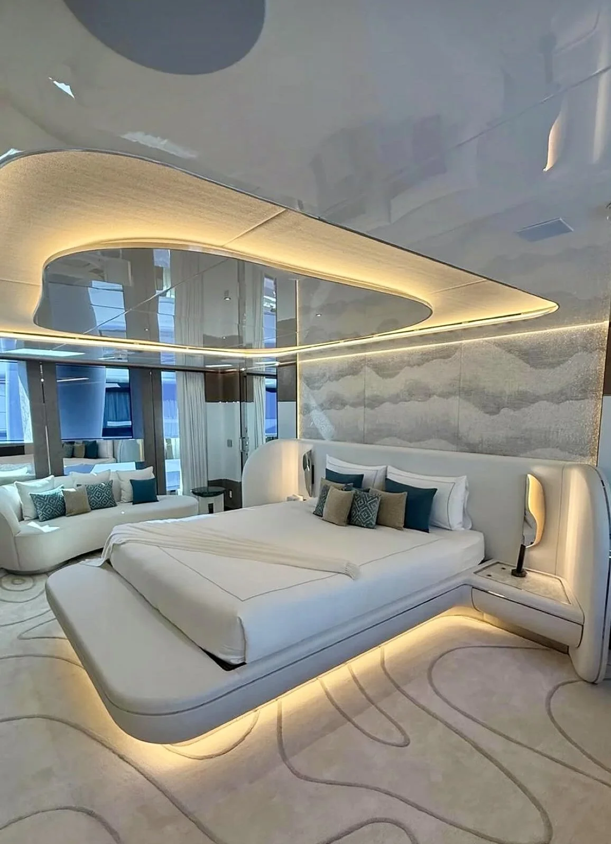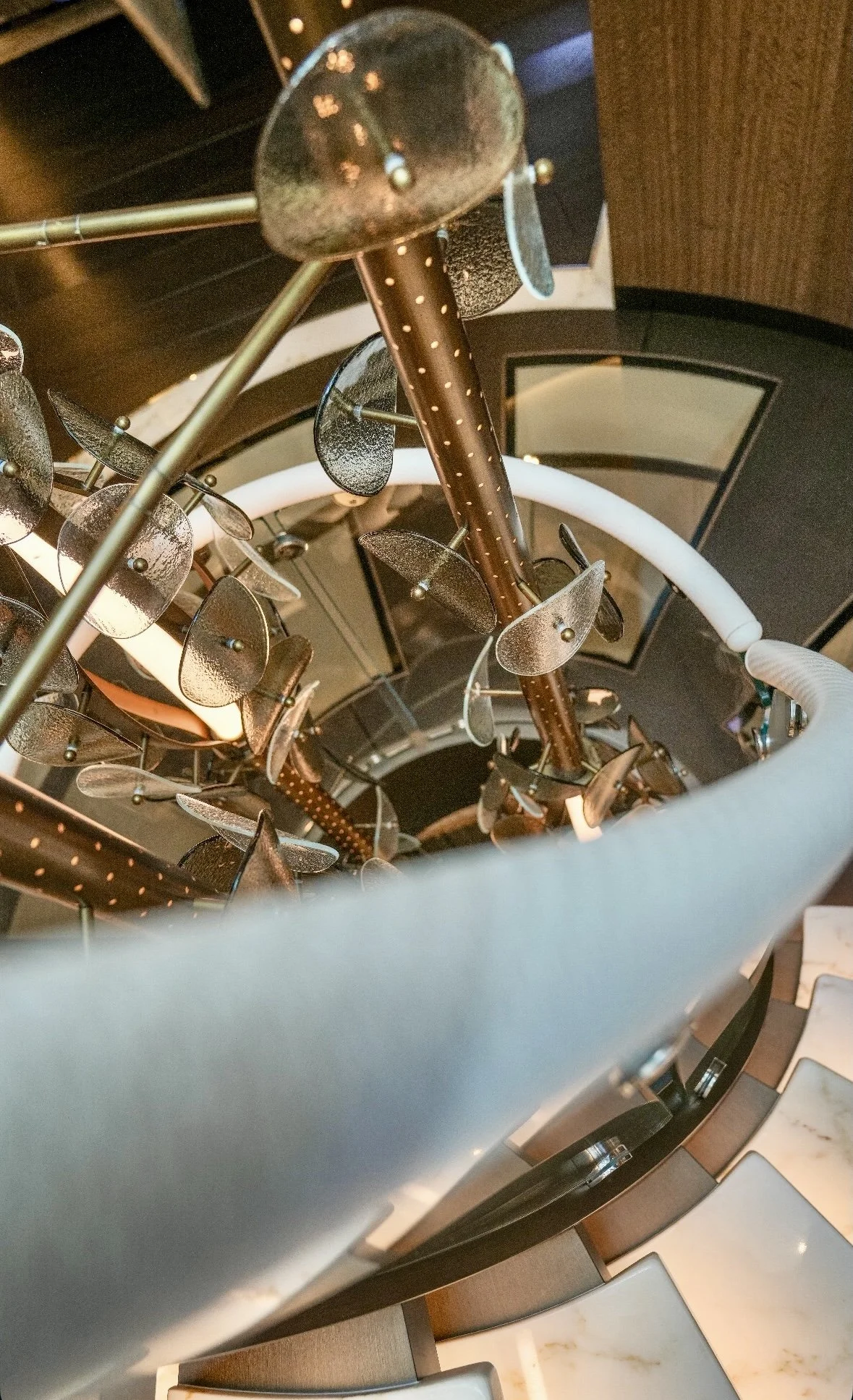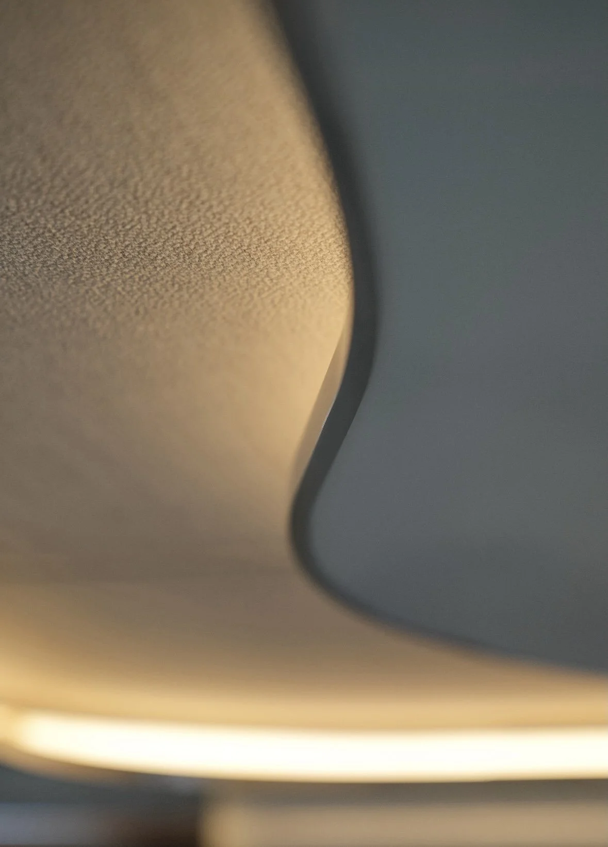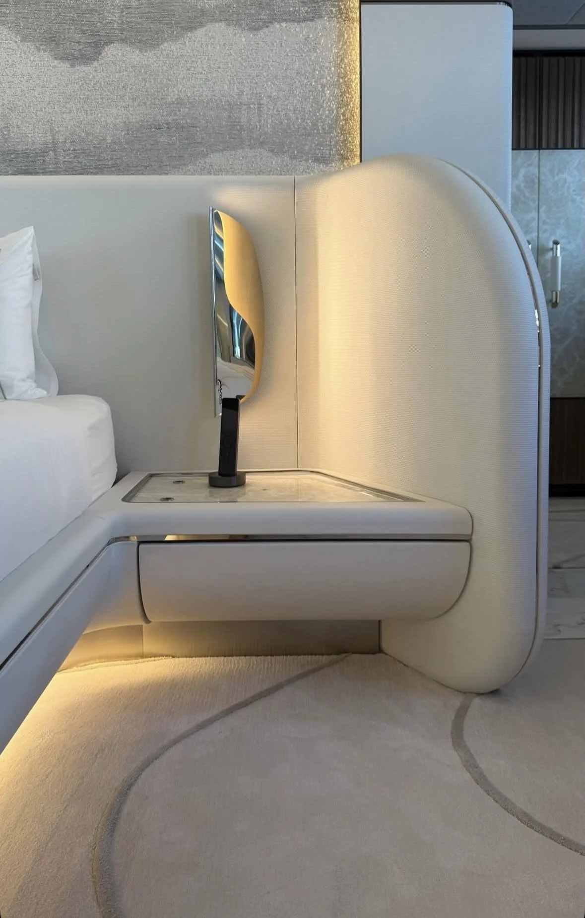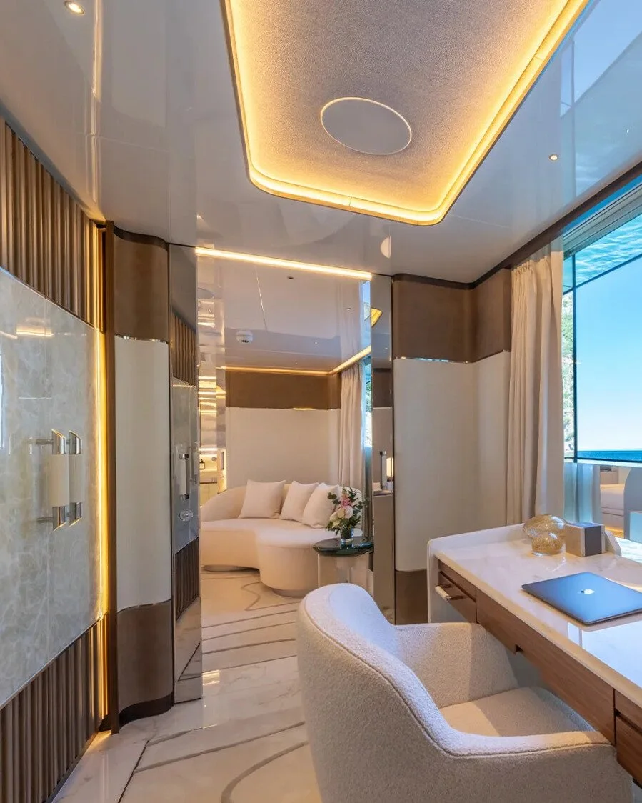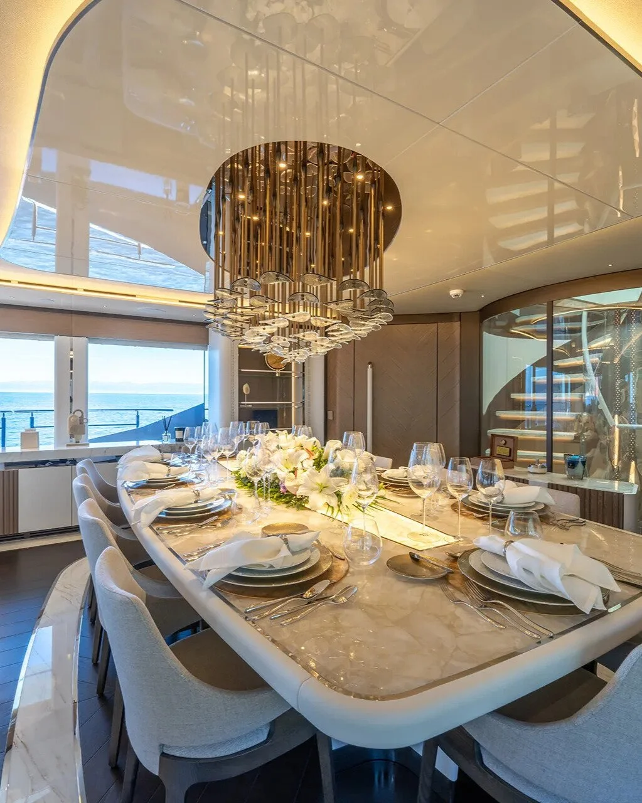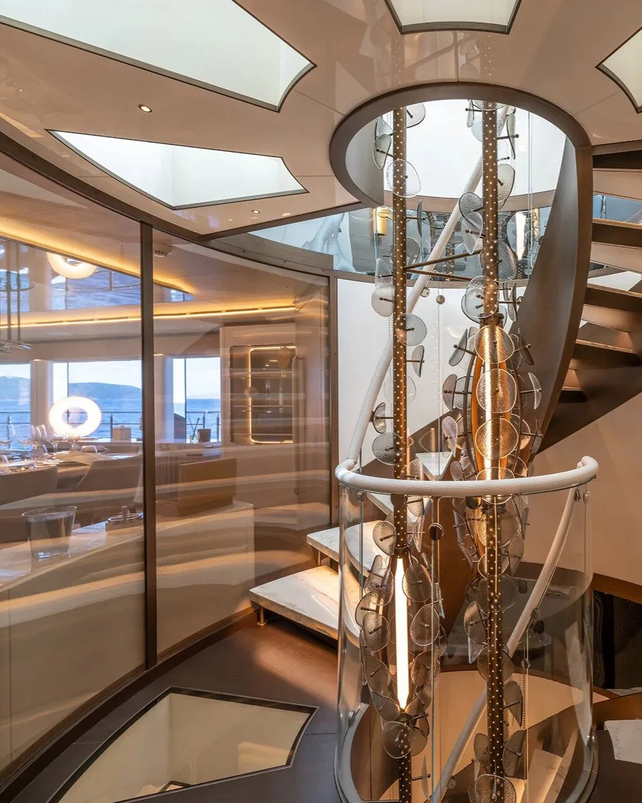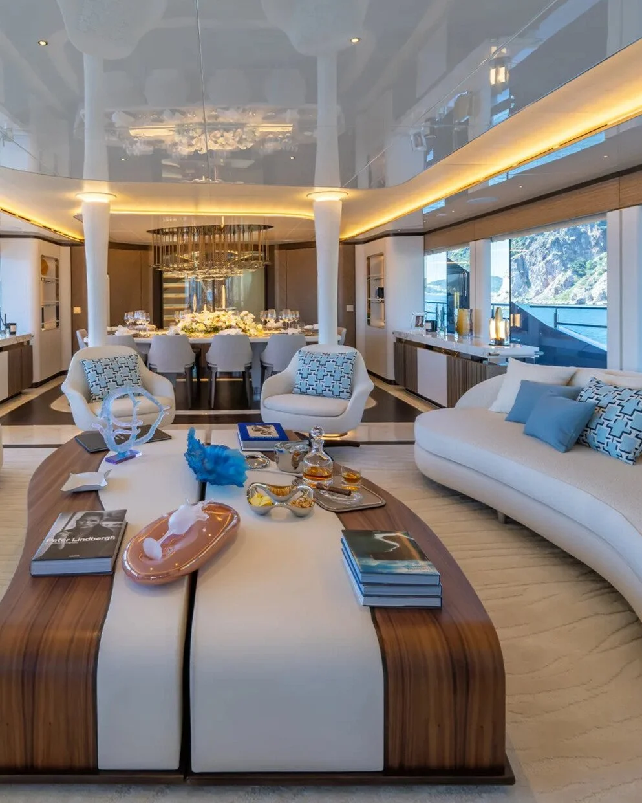Camila - Etched by Light, Shaped in Sand
There is a quiet clarity to CAMILA. Delivered in 2025 as the second hull in Bilgin’s 50-metre series, she carries the lean exterior lines of Unique Yacht Design and an interior by Hot Lab, led by Enrico Lumini, Head of Design, that leans toward architecture rather than ornament. The brief was not for grandeur but for openness — rooms that breathe with daylight, materials that respond to the sea, and a character that feels residential without losing its maritime discipline.
Seen from the water she appears long-limbed and light on her hull, the upright bow balanced by ribbons of dark glazing that draw a continuous horizon line. The stepped aft decks read less like stacked platforms than terraces cut into the profile, softening the transition from superstructure to sea. Low bulwarks further the sense of transparency and foreshadow the light-filled interiors within.
Step inside and the atmosphere shifts again — cooler, more diffused, layered in champagne and pearl-grey tones over fine-grained timber, meshed-glass panels and polished-metal trims. Enrico Lumini, Head of Design at Hot Lab, describes the approach as “letting every junction fade rather than collide,” an idea expressed in the eased corners, curved soffits and the way stone, textile and glass overlap in gentle gradients.
A single vertical gesture defines the centre of the yacht: a sculptural stair lined in slender mirrored strips that rises beneath a glass aperture in the sundeck pool. As sunlight ripples through the water above, it falls into the stairwell as shifting, liquid light — an almost theatrical reminder of the element surrounding the yacht.
Equally considered is the intelligent use of glazing in varied textures and transparencies. From the wrap-around glass that encloses the stairwell and preserves full sight-lines across the main deck, to the diffused panels that capture daylight spilling in from the deck-mount gazebo skylight, the design channels natural light as an architectural material in its own right. Paired with the mature curation of stone, timber and polished metal, these choices lend the interiors a composed, open quality without sacrificing intimacy.
The impression throughout is almost that of looking into an illuminated aquarium — fluid light, transparent layers, soft edges, no hard line left to break the view. Where the exterior language remains linear and architectural, the interior seems to invert that geometry, favouring curves, ripples and reflective planes that register every change in daylight. As one moves through the saloons and stair lobby, the shifting reflections in glass and polished stone behave almost like a kaleidoscope — capturing, refracting and releasing light in new patterns with every step. It is this play between structure and fluidity that gives CAMILA her particular sense of calm motion at rest.
The interior plan privileges the horizon. Six guest suites sleep twelve, anchored by a full-beam owner’s suite on the main deck with a private office set forward behind sweeping panes of glass. Here the design takes a more poetic turn: the bed seems to rest on a soft sand-coloured plinth, as though set on the ocean floor where a gentle current has left its imprint — a playful sketch a child might draw with a handful of crayons. Behind it, a ripple-patterned wall covering hints at the tide’s shifting trace, and overhead a sweeping ceiling light — echoed in the guest cabins — arcs like a smooth rock polished for centuries by the sea’s own hand, casting a warm shoreline glow across the pale furnishings. The gesture is at once calming and quietly playful, softening the room’s architectural discipline with an almost child-like nod to nature’s touch.
Life on deck is defined less by measurements than by the sense of immersion in the seascape. Broad teak terraces open to the horizon in every direction, inviting long hours of watching the light shift across the water. The aft decks tier gently down towards the sea, so that dining or lounging feels almost suspended above the wake.
Above, the pool becomes a quiet focal point — a mosaic-lined basin where the water seems to borrow the colours of the sky and feed them back as a dappled glow into the stairwell below. Shaded lounges and open-air dining areas invite slow summer evenings while the yacht turns to face a new coastline or a different constellation of islands. Every outdoor space is conceived as a frame for the ever-changing theatre of horizon, weather and light, allowing the experience of movement at sea to become part of the design itself.
Rather than chase decoration, Hot Lab — under the direction of Enrico Lumini — worked with a restrained register of glass, stone, polished metal, pale woods, fine Italian textiles chosen for their tactility, reflected light and resilience offshore. The result is a character that feels quietly modern and residential in spirit yet firmly rooted in the discipline of yacht construction.
Every surface hides a practical choice: marble selected as much for weight and structure as for veining, timber laid as veneers over engineered cores, coatings reduced to let natural finishes breathe and to lessen future maintenance. These behind-the-scenes decisions give CAMILA a sustainable edge without intruding on her understated luxury.
Where many new yachts pursue spectacle, CAMILA settles into composure — an elongated profile balanced by softened interiors, a stair that borrows light from the sea, spaces that remain open to the horizon. It is a statement that true presence at sea can be achieved through proportion, daylight and touch rather than excess.
Credits: CAMILA was built by Bilgin Yachts, with exterior architecture by Unique Yacht Design and interior design by Hot Lab, led by Enrico Lumini, Head of Design. Delivered in 2025, the 50-metre yacht was presented at the Monaco Yacht Show 2025.

